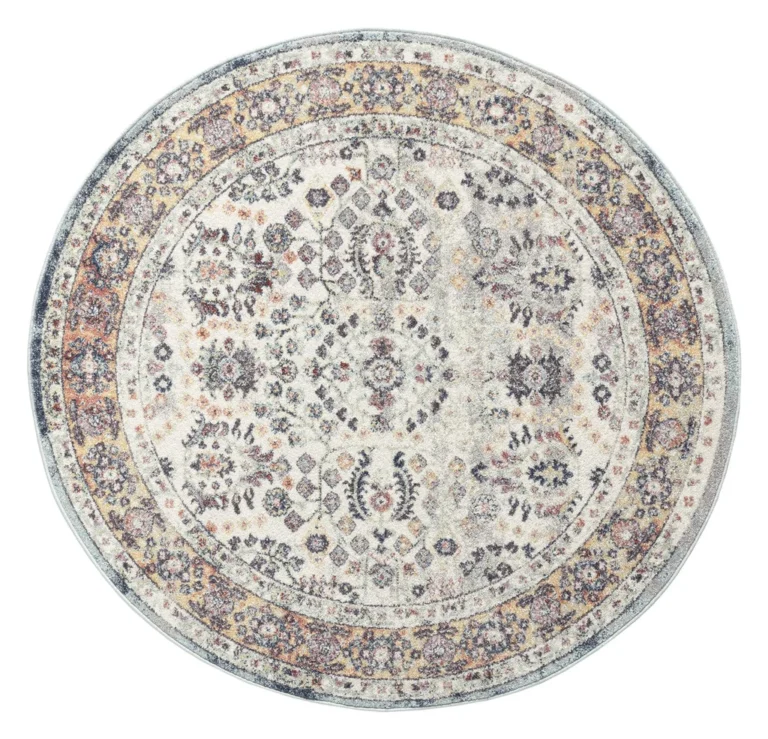From Storage to Studios: Multi-Use Building Designs
Multi-use building designs are transforming urban spaces by turning single-purpose structures into versatile hubs like studios, co-working spaces, and community centers. Driven by rising property costs, changing lifestyles, and the need for flexibility, this trend addresses the demands of diverse communities and professionals while shaping the future of city development.
Rethinking the Role of Space
The traditional view of buildings as rigid, single-purpose entities is quickly fading. Modern urban dwellers want more from their environments than four walls and a roof. They’re searching for spaces that can evolve with their lives, serve a range of activities, and reflect a sense of community.
At the heart of this shift is the creative adaptation of underutilized real estate. Storage facilities and warehouses, with their open layouts and robust structures, offer an ideal canvas for reimagining space. Developers, architects, and city planners are now tapping into these underused assets, turning them into everything from art studios and start-up incubators to event venues and boutique retail spaces.
Why Multi-Use Buildings Matter
There are compelling reasons driving the shift toward multi-use building designs:
- Maximizing Utility
Multi-use buildings make the most of each square foot, accommodating multiple functions within a single structure. This approach helps address limited land availability in dense urban areas.
- Fostering Community and Creativity
Spaces that house creative studios alongside storage bays or retail pop-ups often become community focal points, bringing people together who might otherwise never cross paths.
- Boosting Economic Value
By hosting various activities, multi-use developments create multiple revenue streams for owners and provide more opportunities for small businesses and independent creators.
- Sustainable Urban Development
Repurposing existing structures for new uses reduces demolition waste, saves resources, and encourages a culture of sustainability.
Turning Blueprints into Reality
Storage Plus Studio
Consider the popular trend of transforming storage units into artist studios. With a bit of insulation, proper lighting, and ventilation, a run-of-the-mill storage facility becomes a sanctuary for painters, sculptors, and digital creators. This is more than just clever recycling of space; it’s about nurturing creativity where you least expect it and giving artists affordable places to work.
Hybrid Workspaces
Co-working companies have taken over vacant warehouses and big-box retail spaces, introducing layouts that combine private offices, collaborative desks, and even photo studios. They often incorporate shared workshops or content creation zones, serving a diverse clientele from filmmakers to artisans under a single roof.
Community-Centric Retail Hubs
Small-scale entrepreneurs and hobbyists benefit from markets set up in repurposed logistics centers or distribution depots. These hubs offer pop-up retail spaces, studios, and storage for inventory, removing hurdles for new businesses and fostering local economic growth.
Designing for Flexibility
The key to successful multi-use building designs is flexibility. Architects are integrating movable partitions, modular furniture, and dynamic lighting solutions so spaces can seamlessly switch between functions. Soundproofing and energy-efficient features are also crucial, ensuring comfort whether a room is hosting a yoga class, recording session, or product launch.
Technology is another driving force. Smart climate control, access systems, and adaptable charging stations enable buildings to shift from storage to studio, or from workspace to event venue, almost at the touch of a button.
READ MORE : Experience the Road in Style: Why Luxury Car Rentals Are Worth It
What to Consider When Adapting Multi-Use Buildings
Transitioning a space from storage to studio or beyond requires careful planning. Here’s what developers and owners should keep in mind:
- Regulatory Compliance
Ensure the building meets zoning requirements, fire codes, and accessibility standards for its new intended uses by working with experts, such as metal building contractors like those in Huntsville.
- Community Needs
Engage with local residents and workers to understand demand and gain support for the project.
- Infrastructure Upgrades
Investing in lighting, heating, internet, and security systems will boost both usability and appeal.
- Design for Change
Flexibility should be in the DNA of your plans. Opt for design choices that can adapt to future demands.
The Future of Multi-Use Spaces
Multi-use building designs are no longer a novelty; they are essential for thriving, resilient cities. By transforming simple storage units, warehouses, and other single-use spaces into dynamic environments, communities can unlock immense social and economic value.
Expect to see even more inventive conversions in the future—from old factories turned into culinary co-ops to parking lots reimagined as urban farms with classroom space. The possibilities are limited only by our imagination and commitment to making the most of the spaces we have.
Conclusion
From storage to studios, the reinvention of our built environment signals a new chapter in urban living. If you’re a developer, a city planner, or a creative looking for your own niche, keep an eye on these trends. The next big opportunity might be hiding in a space you walk past every day.







